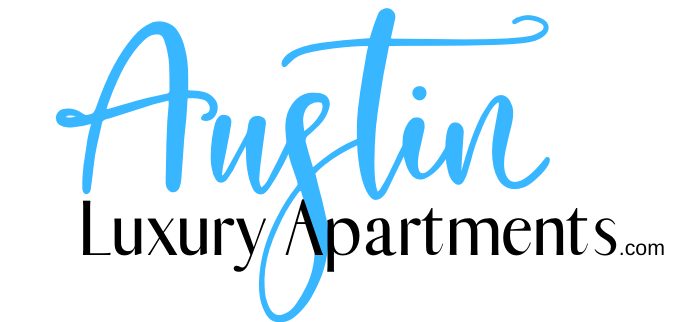Back to The Catherine Leasing Information
A1 Floor Plan 1 Bedroom 1 Bath 724 Sq Ft $1930-1950
Available January 2015 and April 2015
Reserve Unit
A2-S Floor Plan 1 Bedroom 1 Bath 763 Sq Ft $2180-2235
Available January and April 2015
Reserve Unit
A2 Floor Plan 1 Bedroom 1 Bath 776 Sq Ft $2220-2295
Reserve Unit
A2.1 Floor Plan 1 Bedroom 1 Bath 763 Sq Ft $2340-2465
Available July 2015
Reserve Unit
A2.2 Floor Plan 1 Bedroom 1 Bath 724 Sq Ft $2145-2220
Reserve Unit
A2.1-S Floor Plan 1 Bedroom 1 Bath 763 Sq Ft $2290
Available July 2015
Reserve Unit
A3 Floor Plan 1 Bedroom 1 Bath 797 Sq Ft $2387-2432
Available January and April 2015
Reserve Unit
A3A Floor Plan 1 Bedroom 1 Bath 791 Sq Ft $2355-2375
Available January and April 2015
Reserve Unit
A3.1 Floor Plan 1 Bedroom 1 Bath 787 Sq Ft $2485-2660
Available July 2015
Reserve Unit
A3A.1 Floor Plan 1 Bedroom 1 Bath 791 Sq Ft $2645
Available July 2015
Reserve Unit
A4S Floor Plan 1 Bedroom 1 Bath 844 Sq Ft $2530-2605
Available January and April 2015
Reserve Unit
A4 Floor Plan 1 Bedroom 1 Bath 844 Sq Ft $2460-2480
Available January and April 2015
Reserve Unit
A4A Floor Plan 1 Bedroom 1 Bath 844 Sq Ft $2535
Reserve Unit
A4.1-S Floor Plan 1 Bedroom 1 Bath 828 Sq Ft $2635-2835
Available July 2015
Reserve Unit














